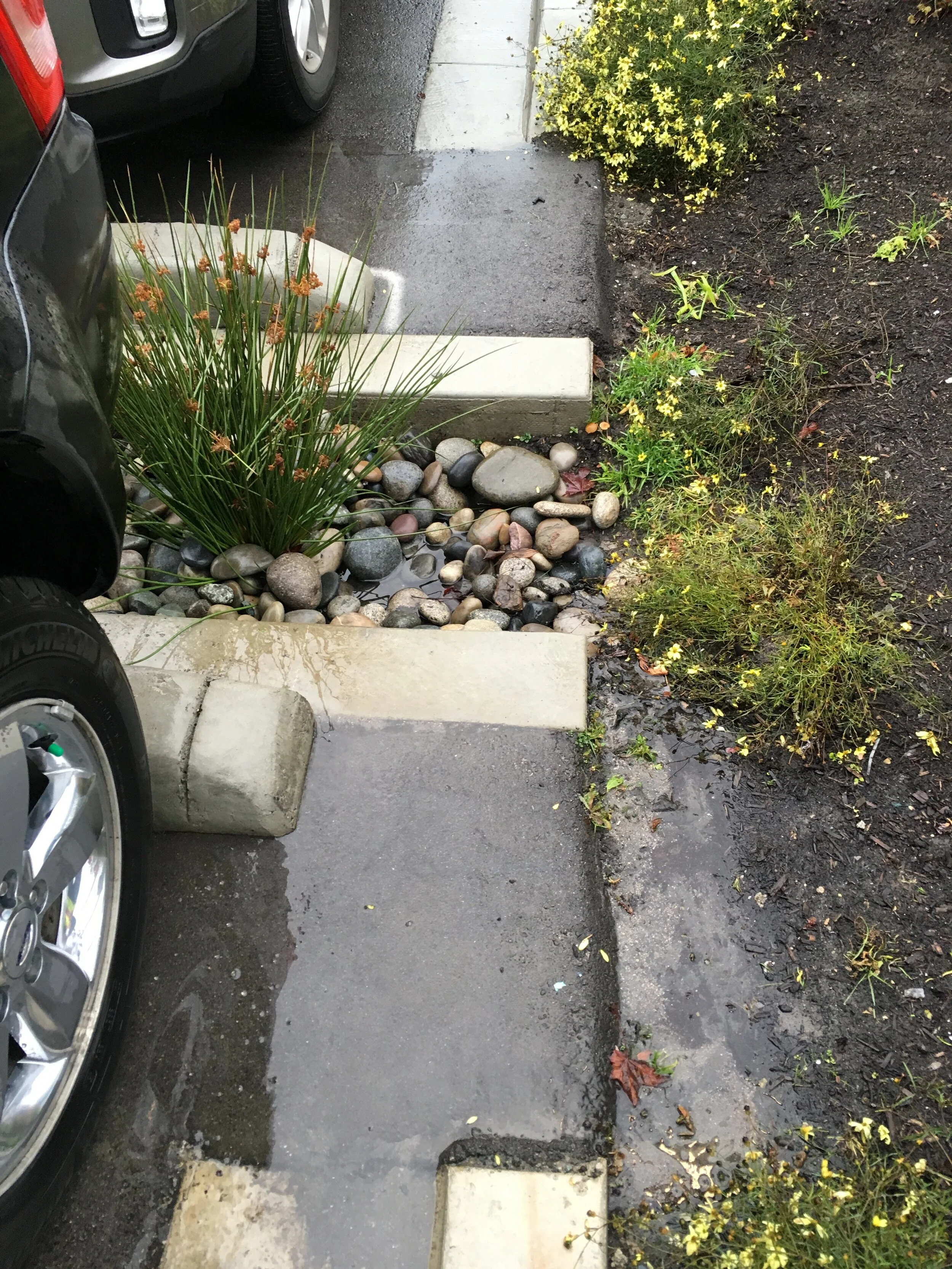
Grandview Central
Grandview Central Shopping Centre in Surrey was completed August 2016. This open-air shopping node comprises 250,000 square feet of commercial space, anchored by Superstore and Shoppers Drug Mart.
From concept sketches, design development, construction documentation to contract administration and project close out: this is one of the first projects I was involved with from start to finish.
Stormwater management is acheieved with bioswales and rain gardens thanks to close coordination with the civil engineeering consultant.
The client required social spaces for cafe and restaurant tenants and plazas were inserted at key pedestrian nodes.
Concept sketch
Iterate
The project began with client and architect meetings, leading to a series of hand-drawn concept sketches. The take-off point above is one of the final few iterations.
Construction documentation
Execution
Colour coded paving drawings were used to ensure the varied colours and stripes of paving would be executed with a minimum of builder interpretation.
Bioswale in action
Collaboration
Stormwater was managed using low impact design - specifically bioswales - in collaboration with the civil engineering consultant .
Winter silhouettes
Credits
Musson Cattell Mackey Partnership
Architect
PMG Landscape Architects Ltd.
Landscape Architects
Wedler Engineering
Civil Engineers
Norson Construction
General Contractor
Simple material palette
Execution
Colour coded paving drawings were used to ensure the varied colours and stripes of paving would be executed with a minimum of builder interpretation.
Browns Social House
Integration
The landscape design of the site allowed the seamless integration of tenant improvements while maintaining the aesthetic integrity of the site.







