Double the dwellings, yards and circulation on 33’x122’.
My involvement in this project is from concept to close-out.
This East Vancouver duplex uses stormwater best-practice to edible landscape for a sensitive interpretation of incremental densification.
Careful grading allowed both units distinct semi-private & private spaces. The unfolding approach to the back unit is especially dramatic, relying on columnar American Gum trees and climbing Hydrangea.
The drought tolerant planting scheme is supported by an underground stormwater cistern gathering rainwater & capable of supporting the rear unit’s irrigation for a month.
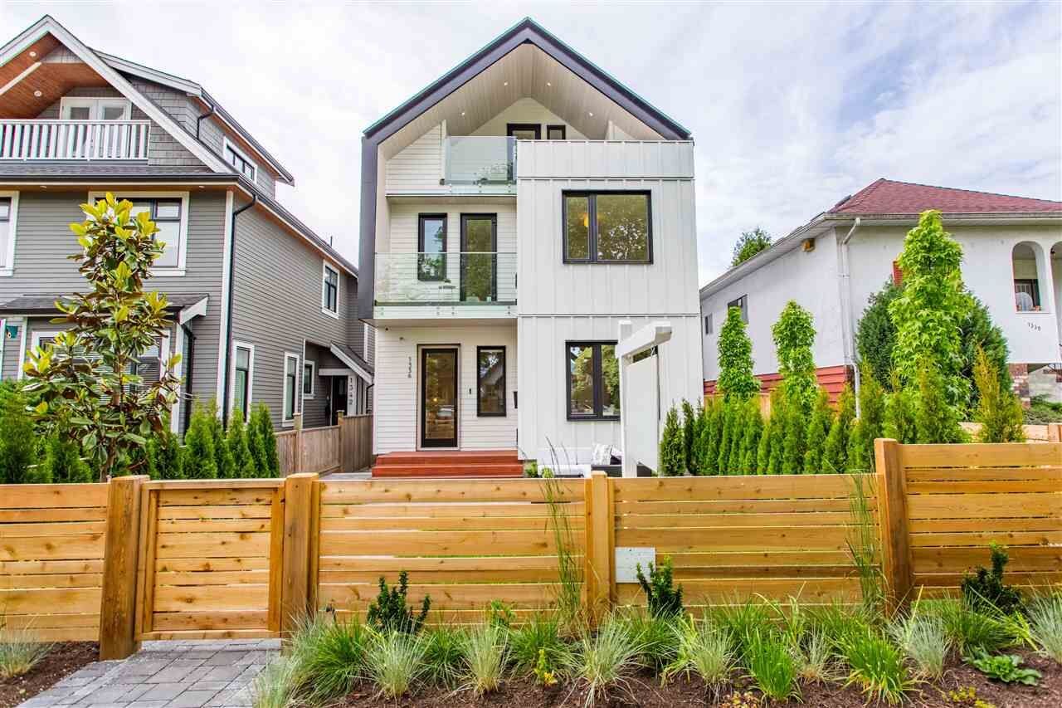







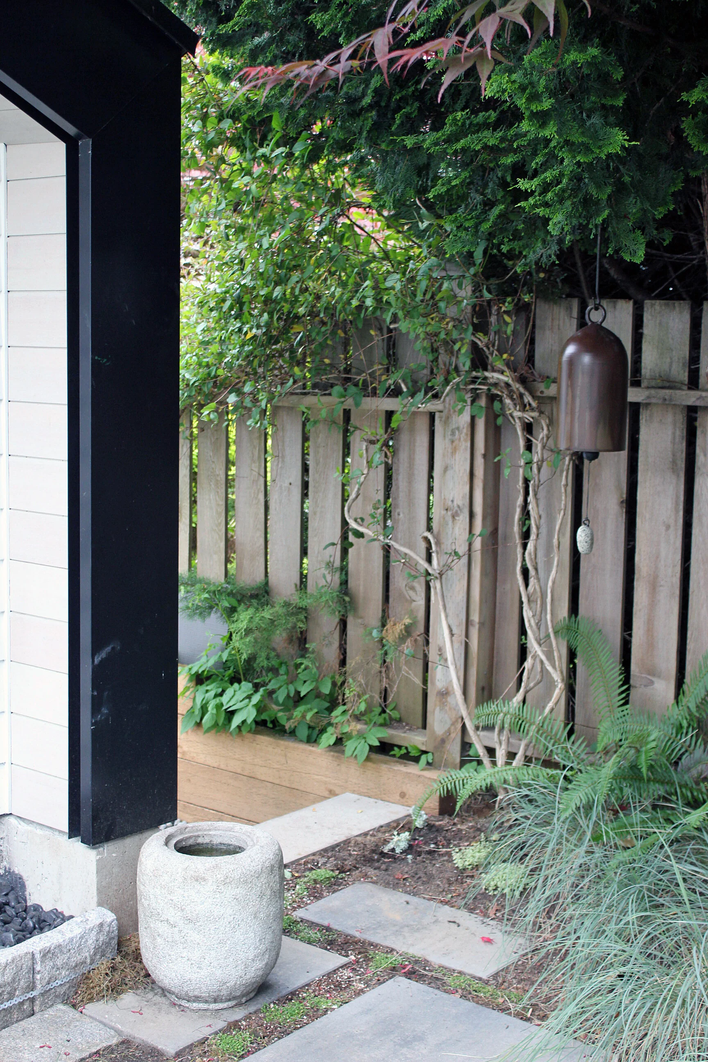
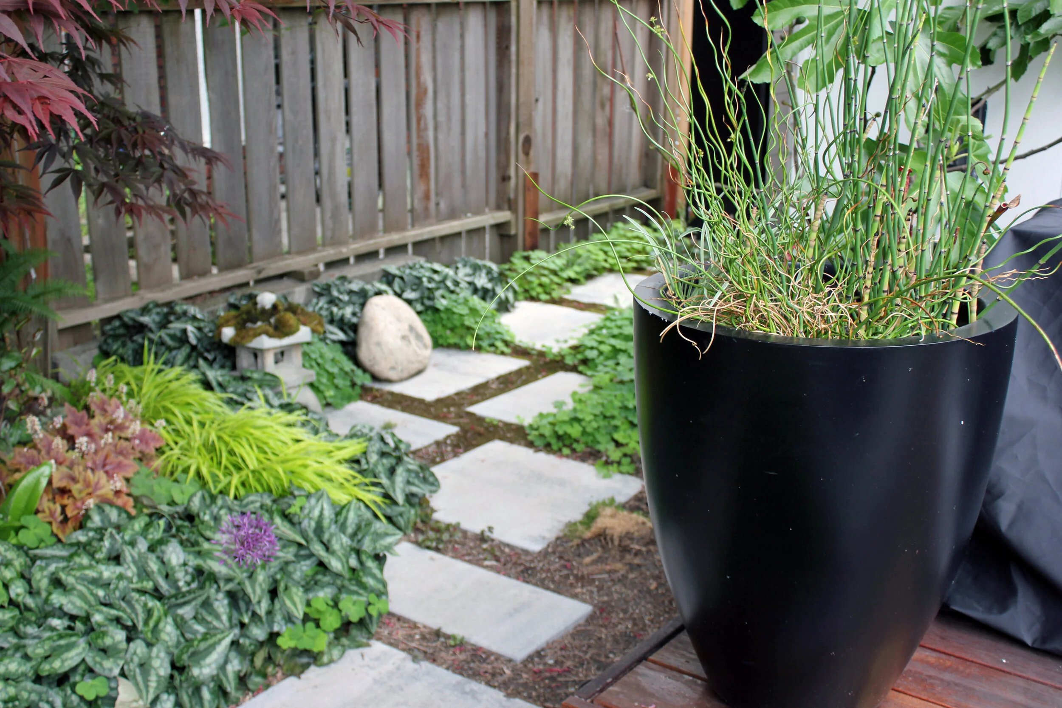
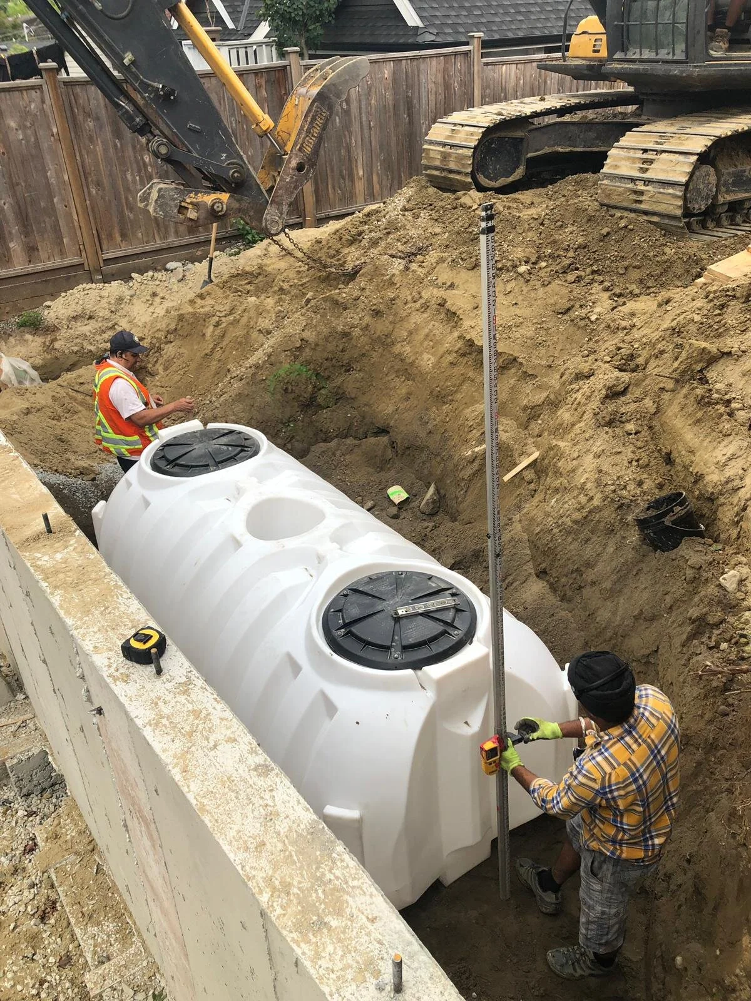
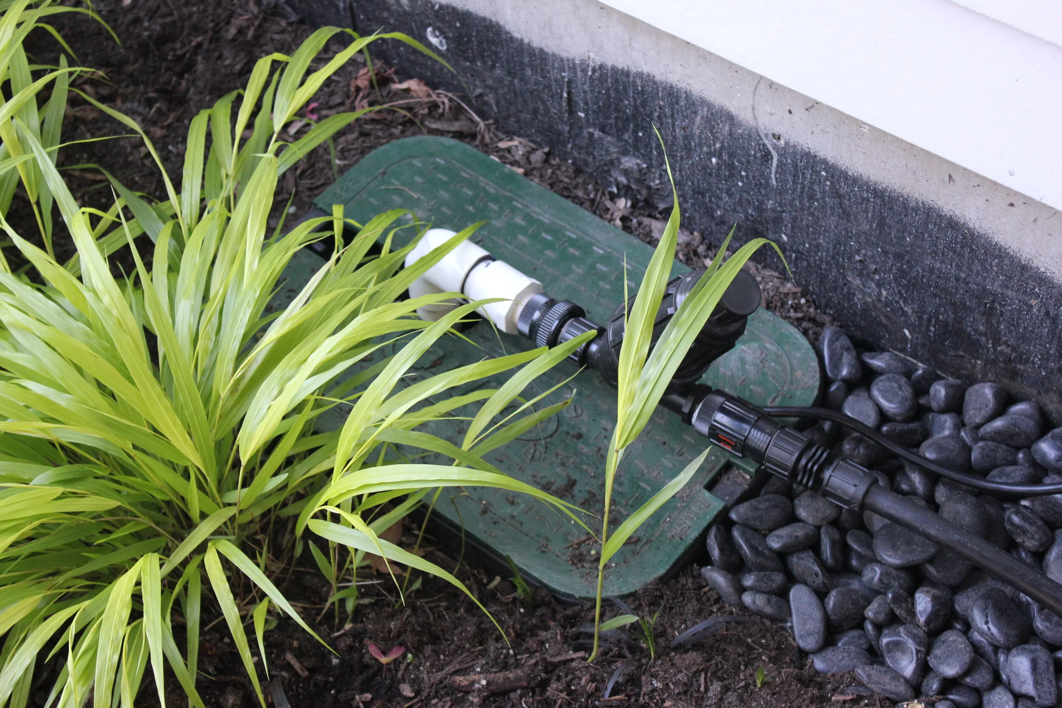
Credits
Architect - Eleonore Leclerc
Landscape Architect - Caelan Griffiths
Landscape contractor - Foris Projects